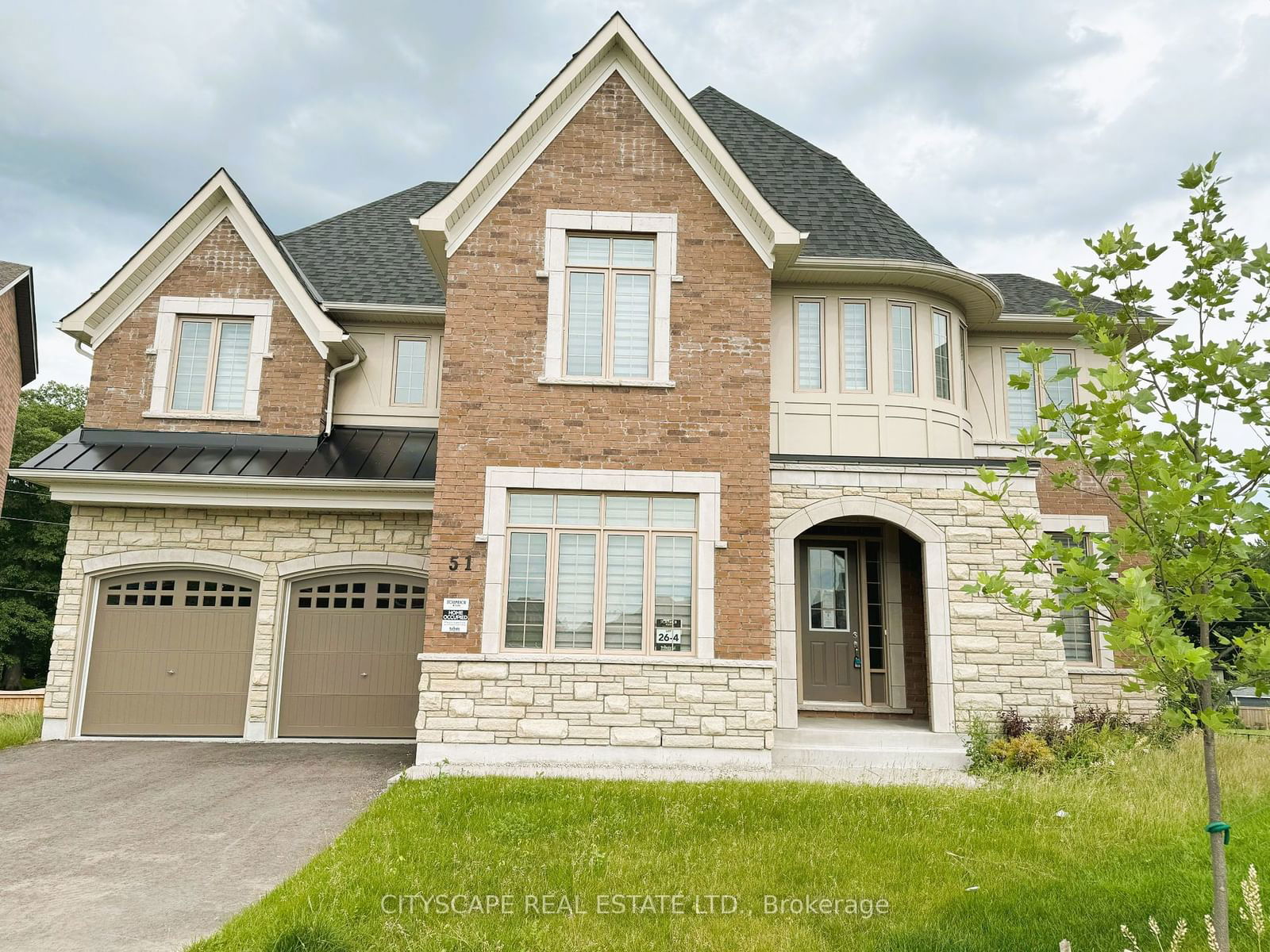$1,425,000
5-Bed
5-Bath
3500-5000 Sq. ft
Listed on 7/11/24
Listed by CITYSCAPE REAL ESTATE LTD.
Welcome to this stunning 1-year-old 2-storey detached family home, boasting a double door entrance and a beautiful brick/stone veneer exterior. The main floor features impressive 10-foot ceilings, a spacious living room, cozy family room with a fireplace, formal dining room, and a modern kitchen with a breakfast area, perfect for family gatherings. You'll also find an office/den, a convenient 2-piece powder room, and direct garage access. Upstairs, enjoy the comfort of 9-foot ceilings. The second level includes a luxurious primary bedroom with a 5-piece ensuite, a versatile loft/den and a handy laundry room. Four additional bedrooms provide ample space for your family, with two bedrooms sharing a 4-piece Jack & Jill bathroom, and the other two bedrooms each having their own private 4-piece ensuite bathrooms.This home is in excellent condition and ready for you to move in and enjoy. Don't miss this fantastic opportunity to live in a vibrant and welcoming neighborhood!
Kitchen Includes A Center Island with double sink. Kitchen adjoins to Dining Room via a servery. Conveniently located 2nd floor Laundry room with a laundry sink;
To view this property's sale price history please sign in or register
| List Date | List Price | Last Status | Sold Date | Sold Price | Days on Market |
|---|---|---|---|---|---|
| XXX | XXX | XXX | XXX | XXX | XXX |
| XXX | XXX | XXX | XXX | XXX | XXX |
S9032999
Detached, 2-Storey
3500-5000
16
5
5
3
Built-In
5
0-5
Central Air
Unfinished, W/O
Y
Brick, Stone
Forced Air
Y
$7,837.02 (2024)
0.00x43.93 (Feet)
